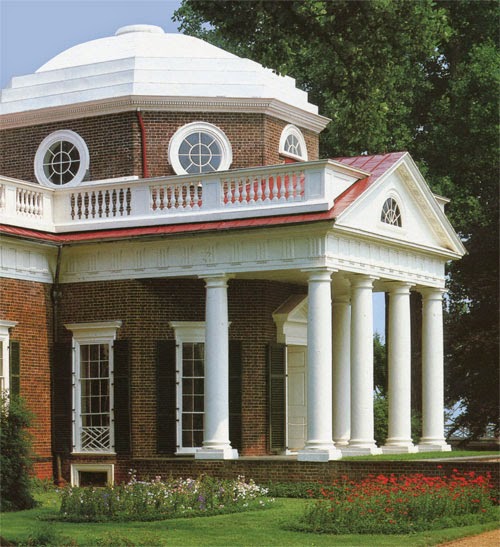This week I'm focusing on the structure that connects my columns, creating an entablature for the Pompeii Room.
 |
| Mark D. Ruffner |
It's really easier to explain an entablature by showing you a diagram. The cornice is the topmost moulding, which can be quite elaborate.
Cornice is also the word used for the moulding — inside one's house — that runs around the top of a wall, right below the ceiling. The frieze is directly under the cornice and takes up the greater part of the entablature. It's the surface that is often used for incised inscriptions. And finally, the architrave is a base moulding, and the space beneath it.
 |
| en.wikipedia.org |
Many classical buildings, like the full-scale Parthenon in Nashville, Tennessee, have an entablature with an architrave almost equal to the frieze.
 |
| Jefferson's Monticello | photograph by Langdon Clay | Abbeville Press |
My own preference is for a more generous frieze and a reduced architrave, as Thomas Jefferson used for his home, Monticello.
I suppose one could dispute whether my two top mouldings actually constitute a true cornice, but the proportions of my entablature are in keeping with many classical buildings.
This part of the project looks deceptively simple, but it took
a lot of measuring, taping and retaping.
Notice the vertical shadow I've added to the entablature, as though the entablature is slightly behind the masonry.
Next week I'll be decorating the frieze. I haven't settled yet on any particular form of decoration, so I'm having fun looking through books on Pompeii for inspiration.
Check by next week!
.






No comments:
Post a Comment