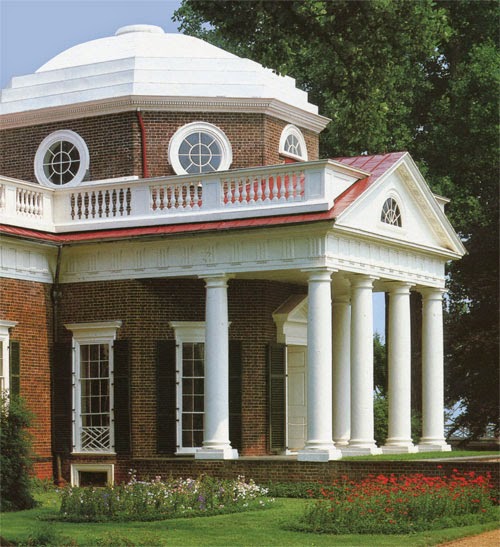In my last posting, I shared the Pompeii Room's color scheme with you. If it were possible to remove the roof from the house and look down into the room, it would look like the image below.
"A" leads to a hallway and
the griffin overdoor I posted about on February 24th, "B" leads to my kitchen, and "C" is a window that looks out into my back yard. I'll paint the areas that are colored tan to look like masonry, and that way I think the doorways will make more sense to the rest of the mural.
As I walk through my front door, I face the window, and so I thought it would be important to tackle that rear wall first. There's a 9½" space above the window, and that could make a window frame look a little top-heavy. But the space is also perfect for a
torus.
A
torus is simply a rounded moulding, but it is most often associated with this design, which is an oak torus.
I'm painting the torus in a rather loose way because I want to give a little momentum to the project. I'll come back later and define those leaves and acorns better, and darken the shadows. I'll also come back at the end of the project and put colorful marble in the plaque, and an inscription. For now, anyway, the window is presentable.
As this photograph was taken, I was repairing a little water damage to the ceiling, so it wasn't painted blue yet. The window also boasts venetian blinds that detract from the illusion of Pompeii, so until I come up with an appropriate window treatment, I'll PhotoShop-mask the window in gray.
Speaking of PhotoShop, the computer is an important tool in the whole process, and in ways that the casual observer would never guess. For example, the ceiling rises approximately ¼" on the right, meaning that my oak torus would have a disturbing gap above it on one side.
However, in PhotoShop I can skew the whole design just a tad so that the torus will fill and correct the space in an imperceptible way (unlike the exaggerated example above) .
The window frame itself is looking three-dimensional, less for the rendering of stonework than for the shadowing, which gives the appearance of the shadow changing according to the different colors "underneath."
Since my last posting, I've also painted the baseboards a gray that complements both the carpeting and the Greek key. I talked about that Greek key in an early blog posting,
here. The design comes from an Irish castle, and I hand-painted it throughout much of my house. That required many hours lying down on the job, with a curious pet rabbit nearby, wondering what I could possibly be doing!
Here's the Pompeii Room as it looks today. As you can see, the ceiling is now all blue, and I'm pleased with the progress of the window wall. Now I can concentrate on blocking in the rest of the base colors.
Next week I'll be painting the columns and the frieze that connects them. The columns, which are very particular to Pompeian design, might be unlike any you've seen before!
.























































